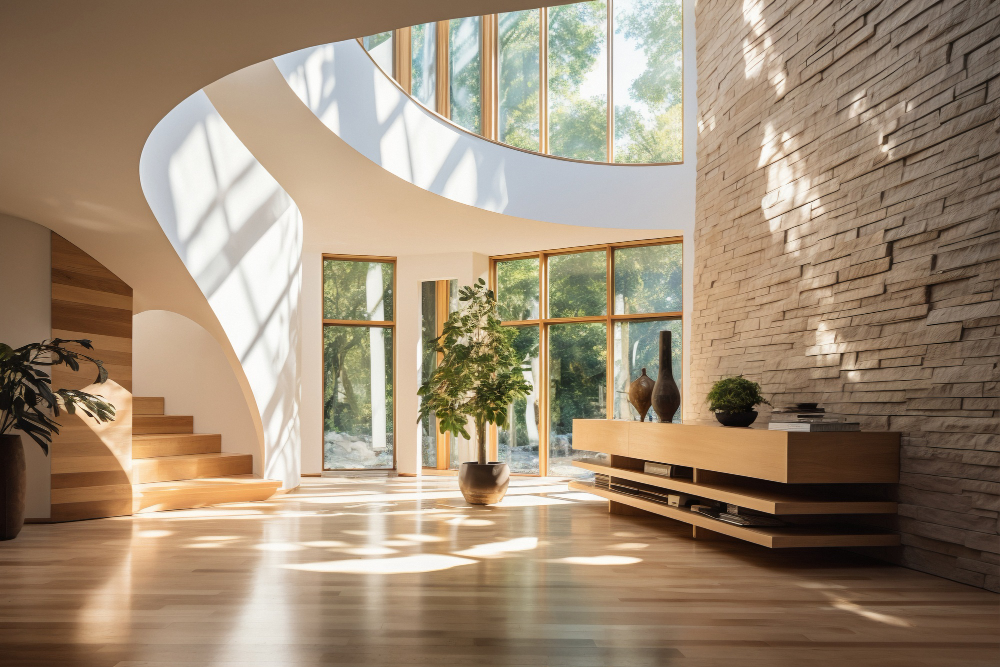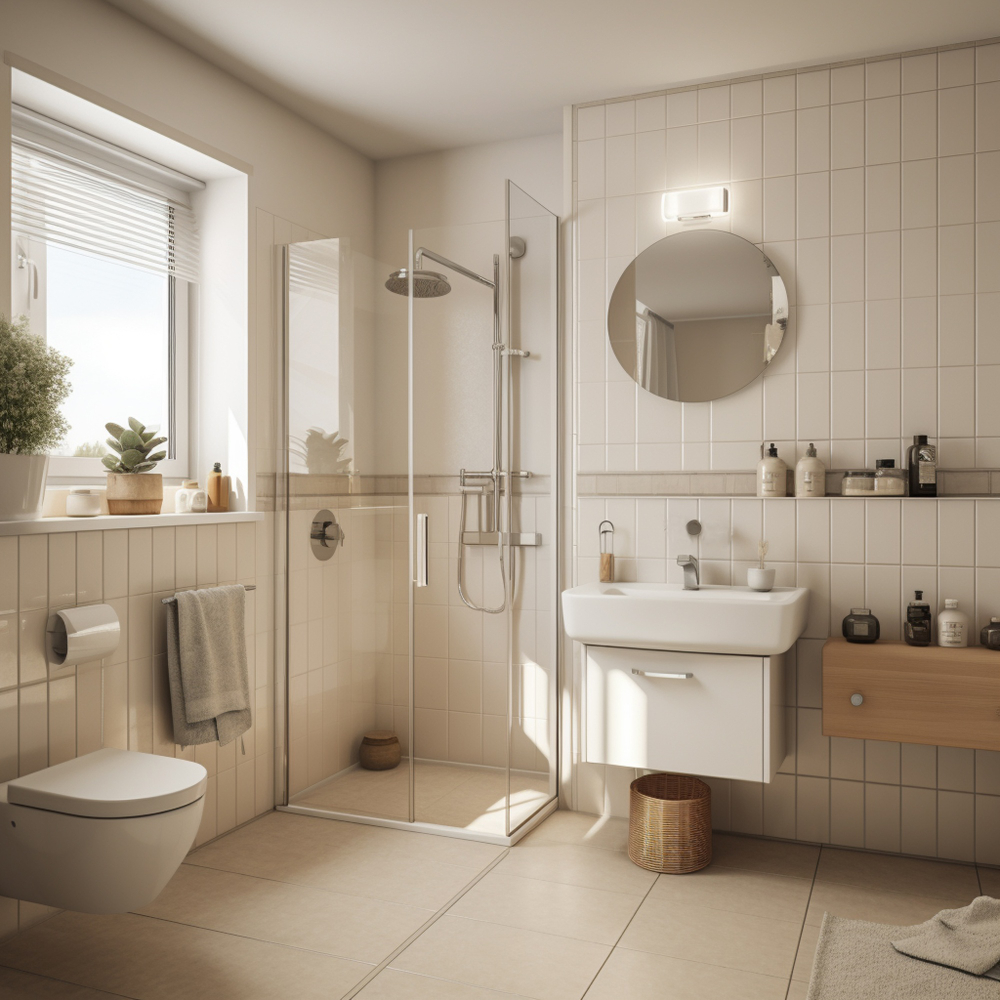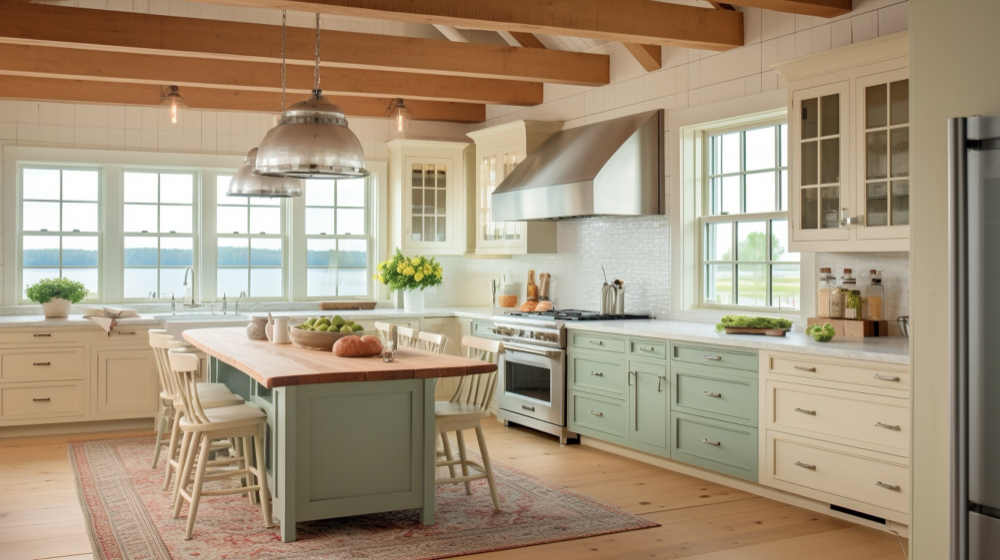Considering a floor plan change? Explore the pros and cons of open floor plans versus defined rooms to find the perfect layout for your family’s needs.
The debate between open floor plans and traditional defined rooms continues to evolve as homeowners seek layouts that best suit their changing lifestyles. Both options offer distinct advantages, and the right choice depends on your family’s specific needs, preferences, and daily routines.
The Case for Open Floor Plans
Open floor plans gained popularity for good reason. They create a sense of spaciousness, making smaller homes feel larger and more airy. The seamless flow between kitchen, dining, and living areas facilitates family interaction and makes entertaining effortless. Natural light travels freely throughout the space, reducing the need for artificial lighting during the day.
For busy families, open layouts offer practical advantages. Parents can supervise children while cooking dinner, and the layout naturally brings family members together. The design also offers flexibility in furniture arrangement and makes it easier to accommodate large gatherings.
The Return to Defined Spaces
Recent trends show a growing appreciation for defined rooms and their benefits. Separate spaces offer privacy for different activities – someone can watch TV in the living room while another person takes a work call in a home office. Defined rooms also provide better noise control, which became particularly valuable during the pandemic when many families worked and schooled from home simultaneously.
Traditional layouts often provide better storage solutions and allow for more diverse decorating styles in different rooms. They can also be more energy-efficient, as you can heat or cool only the rooms being used.
Hybrid Approaches
Modern design increasingly favors flexible solutions that combine both concepts. Partial walls, sliding barn doors, or movable partitions allow you to enjoy open space when desired while creating privacy when needed. Kitchen islands with raised bars can define the cooking area while maintaining flow with adjacent rooms.
Built-in storage and furniture placement can also create defined zones within an open space. A bookshelf or console table can subtly separate a living area from a dining space without requiring walls.
Making the Right Choice
Consider your family’s lifestyle, work patterns, and entertaining habits. Do you prefer gathering together or need quiet spaces for individual activities? How important is privacy versus togetherness? Factor in your home’s size, natural light, and architectural features when making this decision.
Professional Design Input
Whatever layout you choose, professional design and construction expertise ensures optimal results. Our team can help you evaluate your current space and create a floor plan that perfectly matches your lifestyle while maximizing your home’s potential and value.






